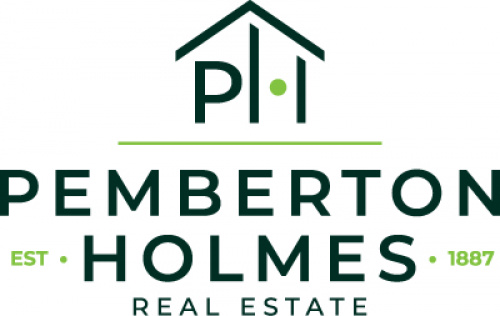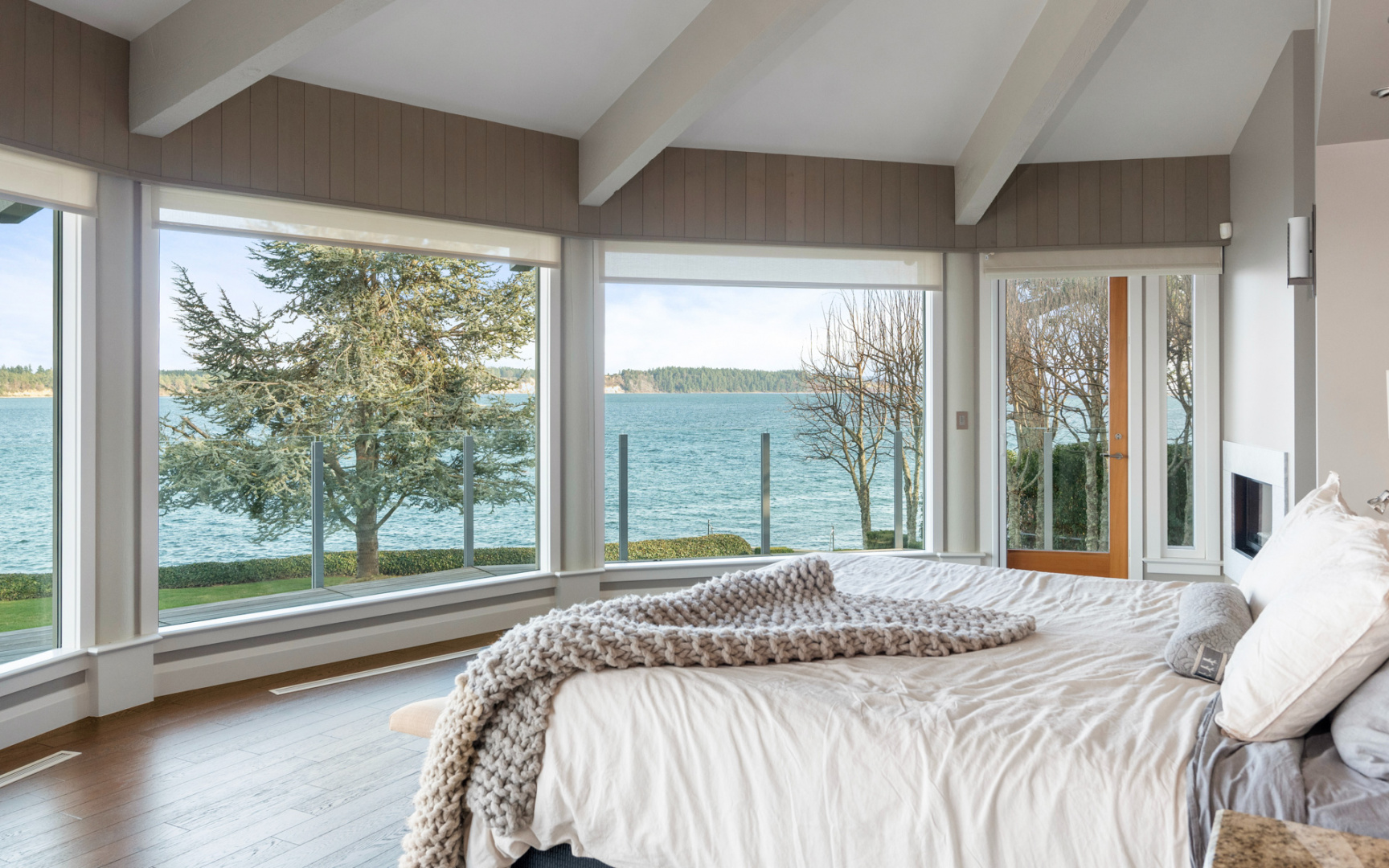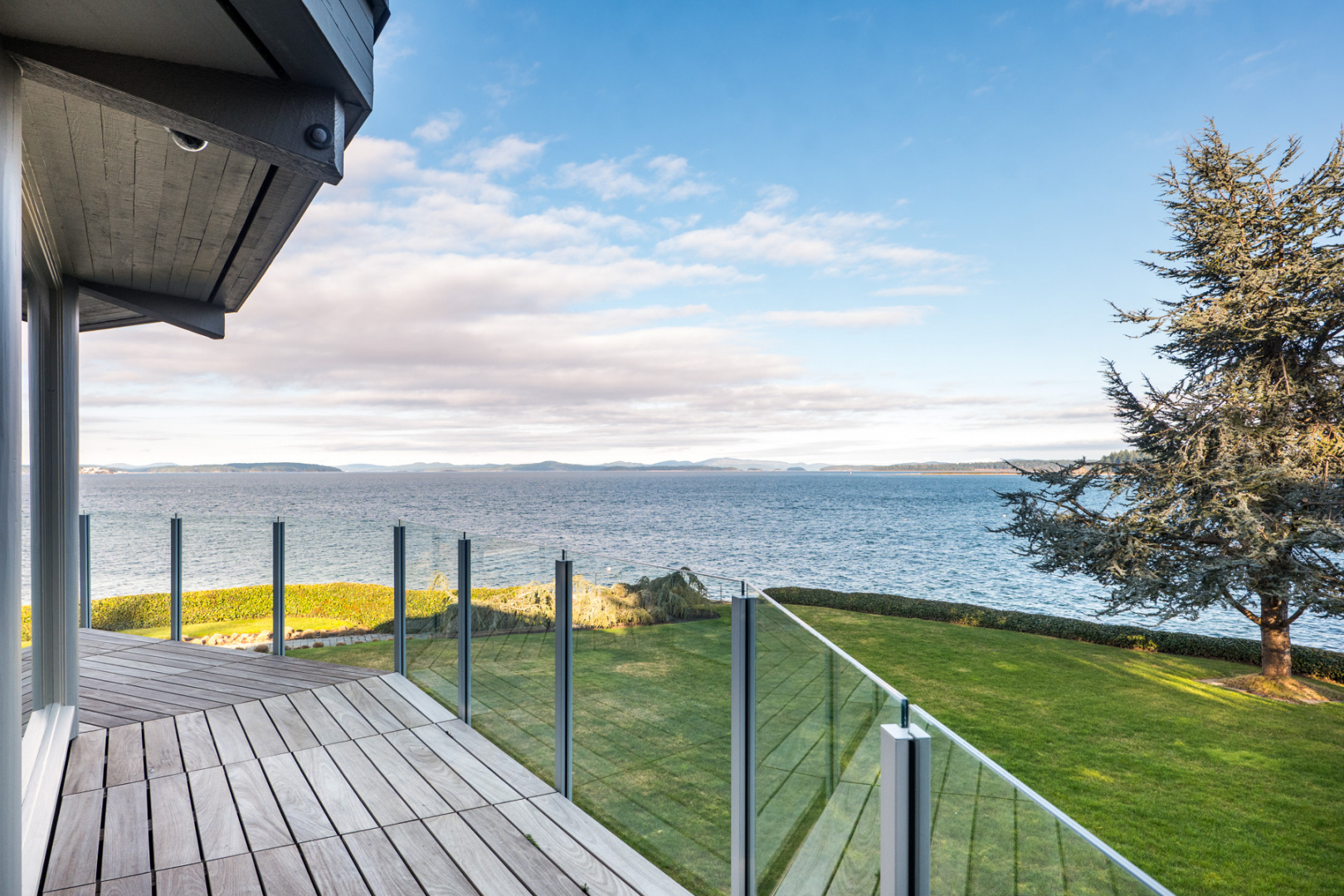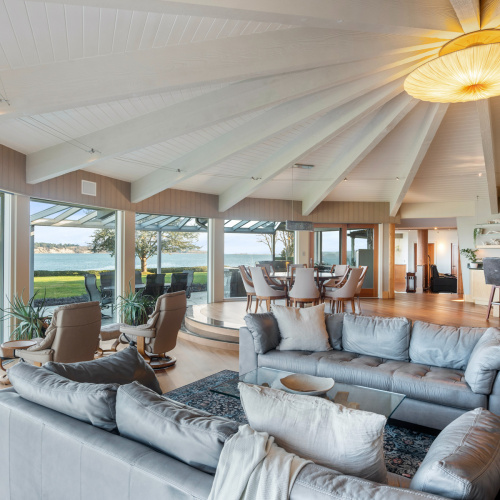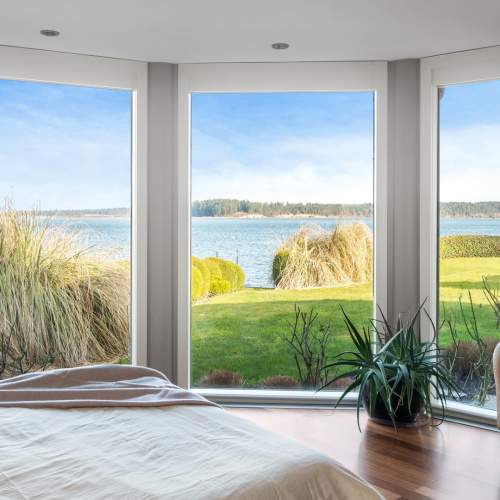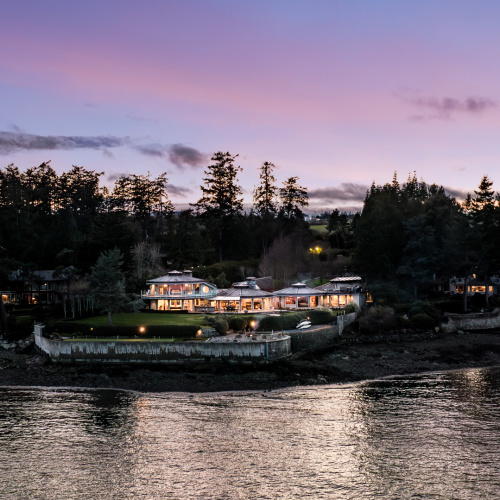Description
Oceanfront living redefined! Immerse yourself in the epitome of coastal elegance with this gated oasis spanning 2.2 acres of bespoke waterfront living. Truly a rare opportunity, this luxury estate was custom designed by JC Scott to offer unobstructed Ocean vistas while seamlessly blending sinuous architectural elements with natural finishes! Feel at peace the moment you enter the property and begin to meander the S-curved driveway through designer gardens and down to the stunning porte-cochere. The open West Coast Beach inspired house boasts 5780 sq/ft of primarily main floor living. Floor-to-ceiling glass windows throughout allow an enhanced sense of openness to your panoramic views. Pure sophistication is showcased in the elegant primary suite and ensuite situated on the second level. A world class indoor pool with lap feature, hot tub and steam room is accented with a featured beamed ceiling. Complete with over 250 ft of low bank waterfront, outdoor kitchen and a private sports court for indulgent recreation!

Property Details
Features
Amenities
Bar, Billiards Room, Butler's Pantry, Exercise Room, Fitness Room, Hot Tub, Jogging/Biking Path, Large Kitchen Island, Media/Game Room, Pantry, Pool, Sauna, Tennis Courts, Walk-In Closets.
Appliances
Bar Refrigerator, Built in Wine Cooler, Central Air Conditioning, Cook Top Range, Dishwasher, Gas Appliances, Hot Tub, Kitchen Island, Kitchen Pantry, Kitchen Sink, Microwave Oven, Oven, Refrigerator, Stainless Steel, Washer & Dryer, Wine Cooler.
General Features
Fireplace, Parking, Private.
Interior features
Abundant Closet(s), Air Conditioning, Bar, Beam Ceilings, Book Shelving, Breakfast bar, Built-In Furniture, Built-in Bookcases/Shelves, Built-in Desk, Cathedral/Vaulted/Trey Ceiling, Chandelier, Decorative Lighting, Entertainment Center, Fitness, Floor to Ceiling Windows, Furnace, Granite Counter Tops, High Ceilings, Hot Tub/Jacuzzi/Spa, Indoor Swimming Pool, Kitchen Accomodates Catering, Kitchen Island, Network/Internet Wired, Sauna, Solid Surface Counters, Stone Counters, Study, Walk-In Closet, Washer and dryer, Wood Ceilings, Woodwork.
Rooms
Den, Exercise Room, Foyer, Game Room, Great Room, Guest Room, Inside Laundry, Kitchen/Dining Combo, Living Room, Living/Dining Combo, Media Room, Office, Recreation Room, Sauna, Storage Room, Utility Room, Walk-In Pantry.
Exterior features
Barbecue, Deck, Dog Run, Exterior Lighting, Fencing, Fireplace/Fire Pit, Gated Entry, Gazebo, Large Open Gathering Space, Outbuilding(s), Patio, Putting Green, Recreation Area, Security Gate, Shaded Area(s), Sprinkler, Storage Shed, Sunny Area(s), Swimming, Tennis Court(s).
Exterior finish
Stone, Wood.
Roof type
Wood Shake.
Flooring
Cork, Hardwood, Other, Tile.
Parking
Built-in, Carport, Covered, Driveway, Garage, Gated, Guest, Off Street, On Street, Open, Paved or Surfaced, Secured.
View
Deep Water, East, Garden View, Mountain View, North, Ocean View, Open View, Panoramic, Scenic View, South, Trees, View, Water View, West, Wooded.
Categories
Mountain View, Ocean, Water View, Waterfront.
Additional Resources
Pemberton Holmes Real Estate - Official Home Page
This listing on LuxuryRealEstate.com
Welcome To 8355 Lochside Drive - Matterport 3D Showcase
8355 Lochside Drive - YouTube


